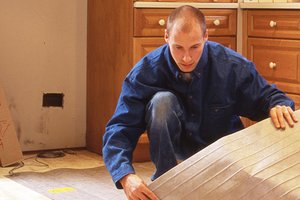
Heat your family room from the bottom up
Radiant heat is a natural for family room floors. If your basement ceiling is unfinished, installers can snake hot water-filled tubes between floor joists, and then cover and anchor them with aluminum heat-transfer plates. Toasty transfer plates and the warm air trapped within the joists heat the floor above, which radiates warmth to kids leaning on elbows in front of TVs.
Turn your bath into a spa
Stepping out of the shower onto a radiant-heated ceramic tile floor is not only bliss, it’s energy-efficient and easy to accomplish. Install either:
- Half-inch radiant heat plywood panels pre-grooved to hold hot-water-filled plastic tubes. They’ll raise the height of the finished floor slightly, so you may have to adjust doors or add a new threshold to ease the transition.
- Electric radiant heat mats wired to, best of all worlds, a dedicated circuit. Some companies makes a fiberglass mesh mat that is only 1/8 inch thick, so you don’t have to mess with doors or thresholds.
Cozy up your basement
Radiant heat flooring panels, which operate between 150 and 170°F, rid your basement of that dank feeling fast. Installers can lay radiant heat panels over the existing concrete floor (it’s about 30% cheaper than snaking between floor joists) or embed tubing or electric coils within a new pour.
Radiant heat panels are usually 1 inch thick, which could be a problem if you’ve got a low ceiling or a tall family, so measure carefully before deciding. Also investigate local building codes, which may require you to change the tread height of the bottom step or, possibly, redo the entire staircase.
Souce: Wendy Paris for Houselogic

No comments:
Post a Comment