From all of us here at Stafford Family Realtors, we hope you have a happy and safe Labor Day!
Friday, August 31, 2012
Have A Great Labor Day Weekend!
From all of us here at Stafford Family Realtors, we hope you have a happy and safe Labor Day!
Thursday, August 30, 2012
Home Price Rise Signals Recovery
Home prices are showing positive annual growth for the first time since the summer of 2010, according to the S&P/Case-Shiller Home Price Indices out today.
All three composites of the Case-Shiller indices — the national, 10- and 20-city composites — were up for June from one year ago. The national composite rose 1.2 percent in the second quarter of 2012 from the same period a year ago. The 10- and 20-city composites rose 0.1 percent and 0.5 percent in June 2012 from June 2011.
“We still have a large percentage of those with mortgages under water, but every little bit helps,” said Scott Brown, chief economist with investment firm Raymond James. Brown said the collapse in housing wealth has been a drag on consumer spending.
“We seem to be witnessing exactly what we needed for a sustained recovery; monthly increases coupled with improving annual rates of change. The market may have finally turned around,” said David M. Blitzer, chairman of the Index Committee at S&P Dow Jones Indices, in a statement.
Two cities – Charlotte and Dallas – saw annual rates of decline accelerate in June, Blitzer pointed out. Only six cities – Atlanta, Chicago, Las Vegas, Los Angeles, New York and San Diego – had negative annual rates of change. Boston’s annual home price rate was flat.
Last week, two home sales reports indicated that the housing market may have rebounded from the bottom.
Last Thursday, the Commerce Department reported new homes sold at a seasonally adjusted annual rate of 372,000 in July, an increase of 3.6 percent a month ago and 25.3 percent more than a year ago, just a bit higher than economist expectations.
Last Wednesday, the National Association of Realtors reported monthly sales of existing homes increased 2.3 percent in July to 4.47 million.
The housing market is clawing back from a deep rout kicked off by the financial crisis in 2007-08, so home prices are now back to levels last seen in the summer of 2003.
Source: Good Morning America - Money Blog
All three composites of the Case-Shiller indices — the national, 10- and 20-city composites — were up for June from one year ago. The national composite rose 1.2 percent in the second quarter of 2012 from the same period a year ago. The 10- and 20-city composites rose 0.1 percent and 0.5 percent in June 2012 from June 2011.
“We still have a large percentage of those with mortgages under water, but every little bit helps,” said Scott Brown, chief economist with investment firm Raymond James. Brown said the collapse in housing wealth has been a drag on consumer spending.
“We seem to be witnessing exactly what we needed for a sustained recovery; monthly increases coupled with improving annual rates of change. The market may have finally turned around,” said David M. Blitzer, chairman of the Index Committee at S&P Dow Jones Indices, in a statement.
Two cities – Charlotte and Dallas – saw annual rates of decline accelerate in June, Blitzer pointed out. Only six cities – Atlanta, Chicago, Las Vegas, Los Angeles, New York and San Diego – had negative annual rates of change. Boston’s annual home price rate was flat.
Last week, two home sales reports indicated that the housing market may have rebounded from the bottom.
Last Thursday, the Commerce Department reported new homes sold at a seasonally adjusted annual rate of 372,000 in July, an increase of 3.6 percent a month ago and 25.3 percent more than a year ago, just a bit higher than economist expectations.
Last Wednesday, the National Association of Realtors reported monthly sales of existing homes increased 2.3 percent in July to 4.47 million.
The housing market is clawing back from a deep rout kicked off by the financial crisis in 2007-08, so home prices are now back to levels last seen in the summer of 2003.
Source: Good Morning America - Money Blog
Wednesday, August 29, 2012
Pros and Cons of Open Floor Plans
What is an open floor plan?
Just as the name suggests, a home with this type of layout has one or more large, open rooms that function as multiple rooms within a single living space. The most common is a “great room” that combines the kitchen, dining room, and living room in one shared space.
These floor plans usually work extremely well in homes with less square footage – sometimes out of necessity – while larger homes have more leeway to work with when integrating great rooms into a floor plan.
Traditionally, homes built pre-1990s were designed with lots of separate rooms in mind, even though many of these distinct rooms were really only separated by three-quarters of a wall and an open walkway – most often the kitchen, dining room, and living room.
The mindset was that the more rooms a house had, the more attractive, compartmentalized, and functional it was. But designers and homeowners alike started realizing that homes with open floor plan designs could fit more usable living space into the same amount of square footage.
The Advantages of Closed Floor Plans
Now that I’ve made such a strong case for wall removal you’re probably wondering who in their right mind would choose anything else? Closed floor plans offer a larger number of smaller sized rooms that can provide privacy and organization.
More privacy. Many households have people contending with different ages and schedules, from babies to teenagers and grandparents or nannies that all live in the same home. Enclosed spaces may work better in a house where everyone needs their space.
More walls for artwork. If you are an art enthusiast and need ample space to display your favorite works you will need wall space. Also, depending upon the delicacy of the work, direct sunlight may damage the art. In this case, walls are a good thing!
Easier to clean/contain messes. You may prefer an enclosed playroom for kids or rooms with doors that can keep messes out of the main rooms, making you look and feel like a better housekeeper.
Noise doesn’t travel as far. Open floor plan designs have more acoustics and cause noise to travel further, while extra walls can help contain and limit noise.
Specialty rooms. More rooms means more separate spaces dedicated to individual uses, such as home offices, art studios, craft rooms, workout rooms, and guest rooms.
Choosing the Right Floor Plan for You
A majority of modern homes combine a variety of layout options. It makes sense for most households to maintain a more spacious design on the main level and smaller, separate rooms in the second floor, basement, or attic.
Open floor plans sometimes seem to benefit single people or couples without children the most. It’s a way to take advantage of more of the space in the home without having to contend with as many privacy issues.
And it’s not like your household needs to pick one or the other. Regardless of your home’s current floor plan, if the layout’s not working for you anymore – and maybe it never really did – it’s time to think about how you can make better use of the existing space.
Concepts for Homes with Open Floor Plans
If your existing floor plan isn’t meeting your needs, think about where in the home it can be broken down differently. Most homes benefit from fewer walls in the basement, attic, and/or main level.
I recommend leaving a main level as one open space – usually referred to as the “great room” – as is whenever possible.
Ideas for Homes with Closed Floor Plans
I love doing remodels on homes with closed floor plans because it’s fun to play the room rearranging game. You can get lots of ideas for converting your space simply by doing the kind of walk-through that I do during a home remodel consultation.
Source: Case Design/Remodeling Inc.

Just as the name suggests, a home with this type of layout has one or more large, open rooms that function as multiple rooms within a single living space. The most common is a “great room” that combines the kitchen, dining room, and living room in one shared space.
These floor plans usually work extremely well in homes with less square footage – sometimes out of necessity – while larger homes have more leeway to work with when integrating great rooms into a floor plan.
Traditionally, homes built pre-1990s were designed with lots of separate rooms in mind, even though many of these distinct rooms were really only separated by three-quarters of a wall and an open walkway – most often the kitchen, dining room, and living room.
The mindset was that the more rooms a house had, the more attractive, compartmentalized, and functional it was. But designers and homeowners alike started realizing that homes with open floor plan designs could fit more usable living space into the same amount of square footage.
 |
| The Case Design/Remodeling remodel of a smaller home’s main level created a great room by removing most of the wall that separated the kitchen and living room. The columns and half wall retain the home’s structural integrity and provide a dividing line between the two rooms. |
The Advantages of Open Floor Plans
Fast forward 20 years, and spacious homes with fewer walls are more popular than ever.
More social time. The person cooking or cleaning in the kitchen can converse with people in other rooms.
Keep an eye on the kids. Great rooms allow parents to cook and do other household duties while their kids play in the same room.
Increase views and natural light. The removal of interior walls allows sunlight from windows in the exterior walls to permeate throughout the house.
Better for entertaining. When guests are over you can be part of the group while you cook and serve food at the same time.
 |
| Ziger/Snead Architects designed this great room. The new house was sited to take advantage of the existing grading and so the new great room is located where the former basement was. The design allows natural light into the home throughout the day. Photo credit: Copyright Kevin Weber Photography |
The Advantages of Closed Floor Plans
Now that I’ve made such a strong case for wall removal you’re probably wondering who in their right mind would choose anything else? Closed floor plans offer a larger number of smaller sized rooms that can provide privacy and organization.
More privacy. Many households have people contending with different ages and schedules, from babies to teenagers and grandparents or nannies that all live in the same home. Enclosed spaces may work better in a house where everyone needs their space.
More walls for artwork. If you are an art enthusiast and need ample space to display your favorite works you will need wall space. Also, depending upon the delicacy of the work, direct sunlight may damage the art. In this case, walls are a good thing!
Easier to clean/contain messes. You may prefer an enclosed playroom for kids or rooms with doors that can keep messes out of the main rooms, making you look and feel like a better housekeeper.
Noise doesn’t travel as far. Open floor plan designs have more acoustics and cause noise to travel further, while extra walls can help contain and limit noise.
Specialty rooms. More rooms means more separate spaces dedicated to individual uses, such as home offices, art studios, craft rooms, workout rooms, and guest rooms.
 |
| This Case Design/Remodeling kitchen remodel converted an open kitchen to a closed one, creating a larger living and dining area while making the kitchen easier to cook in because the space is more confined, putting all the amenities within arm’s reach. |
Choosing the Right Floor Plan for You
A majority of modern homes combine a variety of layout options. It makes sense for most households to maintain a more spacious design on the main level and smaller, separate rooms in the second floor, basement, or attic.
Open floor plans sometimes seem to benefit single people or couples without children the most. It’s a way to take advantage of more of the space in the home without having to contend with as many privacy issues.
And it’s not like your household needs to pick one or the other. Regardless of your home’s current floor plan, if the layout’s not working for you anymore – and maybe it never really did – it’s time to think about how you can make better use of the existing space.
 |
| It’s easy to see where part or all of the old walls were removed to create a single, unified room in this Case Design/Remodeling remodel. A compromise between open and closed floor plans with structural barriers retains some separation among spaces. |
Concepts for Homes with Open Floor Plans
If your existing floor plan isn’t meeting your needs, think about where in the home it can be broken down differently. Most homes benefit from fewer walls in the basement, attic, and/or main level.
I recommend leaving a main level as one open space – usually referred to as the “great room” – as is whenever possible.
- It doesn’t usually make sense to separate an open kitchen, living room, and dining room when there are other options available elsewhere in the home.
- If you need extra bedrooms, a home office, or a creative studio room, these can often be integrated into a finished basement or attic space by adding a couple of walls.
- Adding a bathroom to a house with an open floor plan can be as easy as borrowing some unused space from a great room or other larger room, although it helps a lot if that space happens to be adjacent to the existing plumbing.
 |
| This design by Jamison Howard combines an open floor plan and plenty of natural light with the contrast of the white interior against dark wood floors to create a particularly light, open, airy feeling. |
Ideas for Homes with Closed Floor Plans
I love doing remodels on homes with closed floor plans because it’s fun to play the room rearranging game. You can get lots of ideas for converting your space simply by doing the kind of walk-through that I do during a home remodel consultation.
- Start by making a prioritized list of the changes you’d like to make in your home.
- Visit each room in your home individually, making notes about the room’s location, adjacent rooms, natural light, and current uses.
- How can the room you’re standing in become a better room by combining it with the one next door?
- A lot of bathroom expansions begin with the realization that a current, cramped bathroom is right next to a small, seldomly used room or linen closet.
- Two adjacent bedrooms can be combined to create one larger bedroom or office.
- A garage can be finished and turned into a master bedroom, family room, or entertainment room.
 |
| This Case Design/Remodeling remodel converted the existing living room into an office/den and borrowed unused room from the remaining floor plan to create an open living room-kitchen. |
Source: Case Design/Remodeling Inc.

Tuesday, August 28, 2012
Weekly Market Update: August 27, 2012
Where residential real estate statistics are concerned, observers should be watching for overarching, macro-level trends rather than any one volatile, outlying week or month's worth of data. Thinking in a big-picture manner is beneficial in numerous ways. Consider this: Despite media coverage of dreaded shadow foreclosure inventory or a new rush to rent by former owners, our nation's homeownership rate has fallen no more than 3.0 percent from its peak in 2004. The figure crested around 69.0 percent and now lies just above 66.0 percent. Here are some local numbers to learn and share.
In the Twin Cities region, for the week ending August 18:
• New Listings decreased 3.5% to 1,286
• Pending Sales increased 25.2% to 1,118
• Inventory decreased 29.8% to 16,878
For the month of July:
• Median Sales Price increased 13.6% to $178,900
• Days on Market decreased 27.8% to 105
• Percent of Original List Price Received increased 3.6% to 95.0%
• Months Supply of Inventory decreased 42.5% to 4.4
Source: Minneapolis Area Association of Realtors
In the Twin Cities region, for the week ending August 18:
• New Listings decreased 3.5% to 1,286
• Pending Sales increased 25.2% to 1,118
• Inventory decreased 29.8% to 16,878
For the month of July:
• Median Sales Price increased 13.6% to $178,900
• Days on Market decreased 27.8% to 105
• Percent of Original List Price Received increased 3.6% to 95.0%
• Months Supply of Inventory decreased 42.5% to 4.4
Source: Minneapolis Area Association of Realtors
Monday, August 27, 2012
8 Things You Should Never Do To Your Home
The list for things you should do to your home is endless—change furnace filter, clean gutters, leave a faucet running when it's freezing out—but there are likewise many things you shouldn't do. Of course, "set it on fire", "paint it all black", and "take off the roof" are gimmes, but we've come up with the top 8 items to be avoided that many people already do. Our apologies if you've already done one of these (or several).

1. Don't do your own plumbing. If you already know how to do it, then this is just a list of the top 7 things you shouldn't do. But even if you are an ambitious and skilled DIYer, just leave this one to the pros. It's not so much that homeowners can't do this or can't learn, but most homeowners are not familiar with the safety requirements laid out in the Uniform Building Code (UBC). Plus, if you mess something up, water gets everywhere and might ruin a great many things. The risk versus reward of this does not play to your favor.
2. Don't park in the yard. Now we know what you're saying, anyone who cares enough about their home to read an article about things you shouldn't do to them already knows not to do this. But you'd be surprised. Plus we just wanted to let you know that we didn't miss this one.
3. Don't remove walls between rooms without knowing if it is a load-bearing wall. Certainly, if you are working with a quality contractor, this professional will know which walls can come down and which can't. However, if you are doing it yourself, you need to ask an engineer or a solid contractor.
4. Don't do bump-outs. Bump-outs are when you move a wall out a few feet just for a little extra space (like a bay window, but to a greater degree). The reason not to do this is simple: the cost per square foot of this improvement is so high that you might as well opt for a more sizable addition at a much lower cost per square foot. Of course, if you like the texture of pocketed space, more power to you, but also more cost to you.
5. Don't do your own electrical. Same as with #1, except that you have the added danger of getting electrocuted. Not a good idea.
6. Don't remodel too much. Now you might have so much money that you just need to get rid of it, and if so, might we recommend a few charities that do some good work. However, you need to keep your remodeling within the general costs of your neighborhood. You've got to keep the money you put into your home realistic compared to the average price of houses that are similarly sized in your immediate area; otherwise it is extremely difficult to get the return on your investment.
7. Don't be the person who doesn't take care of your yard. Every street or every neighborhood has one, but don't be that guy! You'll get the whole neighborhood quietly hating you, making passive aggressive comments, and then one morning you wake up to find the whole block cleaning up your yard, as you stand on the porch in your robe with bed head. Bad yards make the neighborhood look bad and bring property values down, plus they're an eyesore. If you're really that busy, hire a lawn service or a kid from the block.
8. Never fool yourself into thinking your pets don't stink. Because they do. This goes for you, too, small dog people. You might be used to the smell and the shedded hair, but it's new to your guests. Pets, while lovable, get their smell on everything. If you have pets, you need to clean your carpets and furniture more often than usual (like every 6 months), make sure that you open the windows as often as the weather permits, and vacuum as often as time allows. If you are looking to sell, you might need to repaint inside to help with the odor.
Source: Servicemagic, article by Matt Myers

1. Don't do your own plumbing. If you already know how to do it, then this is just a list of the top 7 things you shouldn't do. But even if you are an ambitious and skilled DIYer, just leave this one to the pros. It's not so much that homeowners can't do this or can't learn, but most homeowners are not familiar with the safety requirements laid out in the Uniform Building Code (UBC). Plus, if you mess something up, water gets everywhere and might ruin a great many things. The risk versus reward of this does not play to your favor.
2. Don't park in the yard. Now we know what you're saying, anyone who cares enough about their home to read an article about things you shouldn't do to them already knows not to do this. But you'd be surprised. Plus we just wanted to let you know that we didn't miss this one.
3. Don't remove walls between rooms without knowing if it is a load-bearing wall. Certainly, if you are working with a quality contractor, this professional will know which walls can come down and which can't. However, if you are doing it yourself, you need to ask an engineer or a solid contractor.
4. Don't do bump-outs. Bump-outs are when you move a wall out a few feet just for a little extra space (like a bay window, but to a greater degree). The reason not to do this is simple: the cost per square foot of this improvement is so high that you might as well opt for a more sizable addition at a much lower cost per square foot. Of course, if you like the texture of pocketed space, more power to you, but also more cost to you.
5. Don't do your own electrical. Same as with #1, except that you have the added danger of getting electrocuted. Not a good idea.
6. Don't remodel too much. Now you might have so much money that you just need to get rid of it, and if so, might we recommend a few charities that do some good work. However, you need to keep your remodeling within the general costs of your neighborhood. You've got to keep the money you put into your home realistic compared to the average price of houses that are similarly sized in your immediate area; otherwise it is extremely difficult to get the return on your investment.
7. Don't be the person who doesn't take care of your yard. Every street or every neighborhood has one, but don't be that guy! You'll get the whole neighborhood quietly hating you, making passive aggressive comments, and then one morning you wake up to find the whole block cleaning up your yard, as you stand on the porch in your robe with bed head. Bad yards make the neighborhood look bad and bring property values down, plus they're an eyesore. If you're really that busy, hire a lawn service or a kid from the block.
8. Never fool yourself into thinking your pets don't stink. Because they do. This goes for you, too, small dog people. You might be used to the smell and the shedded hair, but it's new to your guests. Pets, while lovable, get their smell on everything. If you have pets, you need to clean your carpets and furniture more often than usual (like every 6 months), make sure that you open the windows as often as the weather permits, and vacuum as often as time allows. If you are looking to sell, you might need to repaint inside to help with the odor.
Source: Servicemagic, article by Matt Myers
Thursday, August 23, 2012
Weekend Happenings: The Great Minnesota Get Together
Minnesota State Fair
MN State Fairgrounds
1265 Snelling Ave. N.
St. Paul, MN 55108
August 23 to Sept 3, 2012
6:00 am to 12:00 am daily
Cost: $9/$12 daily admission




The first "Great Minnesota Get-Together" took place in 1855. Since that time, the Minnesota State Fair has firmly established its place as one of the biggest events of the year. For 12 days, crowds will descend onto the fairgrounds to take in an insane amount of sights and activities. Looking to buy a tractor, jewelry, a pet hermit crab, and some homemade fudge all in one spot? Look no further. There will also be animals big and small, from bumblebees to horses. There will be creative showcases including arts and crafts, butter sculptures, seed art, and the local-artist exhibition. There will be jars of pickles on display. The mighty Midway will once again invite thrill seekers to spin, drop, and fly on the carnival rides, while the Kidway will entertain families with low-scare adventures. Big acts at the Grandstand include Demi Lovato, Rascal Flatts, Bonnie Raitt, and Wiz Khalifa (not all on the same night, obviously). Or take in one of the excellent free shows at one of the open stages, as Wanda Jackson, Dawes, Wilson Phillips, and Bettye LaVette are all scheduled to perform. Food, be it fried or on a stick (or both!), is the biggest draw of the fair, of course. While cheese curds should always be on the list, part of the fun is trying something you've never had before. New treats this year include bacon ice cream, beef-tongue tacos, lamb chop on a stick, cranberry wantons, sushi, poutine, red velvet funnel cake, and something called "Ragin' Ankles."
This weekend at the Grandstand: Alan Jackson (Fri., Aug 24), Blake Shelton (Sat., Aug 25), and Anita Baker (Sun., Aug 26).
Source: Jessica Armbruster
MN State Fairgrounds
1265 Snelling Ave. N.
St. Paul, MN 55108
August 23 to Sept 3, 2012
6:00 am to 12:00 am daily
Cost: $9/$12 daily admission
The first "Great Minnesota Get-Together" took place in 1855. Since that time, the Minnesota State Fair has firmly established its place as one of the biggest events of the year. For 12 days, crowds will descend onto the fairgrounds to take in an insane amount of sights and activities. Looking to buy a tractor, jewelry, a pet hermit crab, and some homemade fudge all in one spot? Look no further. There will also be animals big and small, from bumblebees to horses. There will be creative showcases including arts and crafts, butter sculptures, seed art, and the local-artist exhibition. There will be jars of pickles on display. The mighty Midway will once again invite thrill seekers to spin, drop, and fly on the carnival rides, while the Kidway will entertain families with low-scare adventures. Big acts at the Grandstand include Demi Lovato, Rascal Flatts, Bonnie Raitt, and Wiz Khalifa (not all on the same night, obviously). Or take in one of the excellent free shows at one of the open stages, as Wanda Jackson, Dawes, Wilson Phillips, and Bettye LaVette are all scheduled to perform. Food, be it fried or on a stick (or both!), is the biggest draw of the fair, of course. While cheese curds should always be on the list, part of the fun is trying something you've never had before. New treats this year include bacon ice cream, beef-tongue tacos, lamb chop on a stick, cranberry wantons, sushi, poutine, red velvet funnel cake, and something called "Ragin' Ankles."
This weekend at the Grandstand: Alan Jackson (Fri., Aug 24), Blake Shelton (Sat., Aug 25), and Anita Baker (Sun., Aug 26).
Source: Jessica Armbruster
Wednesday, August 22, 2012
Revive Your Deck
Has your wood deck lost some lustre? Don't assume that all decks start to look old after a while. A simple cleaning can do wonders for your deck.
It can bring out the grain and show the true color of the wood. You won't believe the transformation! Many people don't think to clean their decks because they assume that the wood has just weathered and that there is nothing to be done about it. But as you can see from these pictures, cleaning makes a drastic difference in the look and feel of your deck.
Cleaning your deck is fairly simple if you own a power sprayer. But even if you don't, a good old scrub down with a stiff bristled brush will achieve the same effect with just a bit more elbow grease.
What You'll Need
Power washer (3,000 psi) with a 40-degree fan tip
Pump sprayer (2-gallon) with fan tip, which covers better than an adjustable cone tip
Hard bristle brush
TSP (trisodium phosphate), or a TSP substitute
Nonchlorine bleach, such as OxiClean (hydrogen peroxide and sodium carbonate)
Wood brightener (oxalic acid, for cedar or redwood decks only)
Boots and PVC-coated rain pants (you're going to get wet!)
Start Cleaning
Next, replace any cracked or damaged boards with the same species of wood, and secure them with stainless steel decking screws. Trim any foliage that may be in the way, and thoroughly wet down nearby plants.
Power washers certainly save time and water, but the high-pressure stream can gouge wood, break glass, and cut through skin in an instant of carelessness. Take time to get used to the machine and make sure to use only the 40-degree fan tip. If you don't feel comfortable directing that much power at the wood, try using a stiff-bristle scrub brush. It will produce the same result, although it will take longer and require more muscle.
• Protect your legs and feet with boots, and never point the wand at yourself or anyone else.
• Take a test run on your driveway to get a feel for how a power washer works. Practice keeping the wand in continuous motion, using smooth, long strokes at a consistent distance from the surface and feathering up at the end of each stroke.
• If your power washer has adjustable pressure, set it to 3,000 psi, the level recommended for 40-degree fan tips. A lower setting will work, but the job will take longer. Higher settings are more likely to cause damage.
Prepare cleaning solutions as indicated. Once you have brushed down a layer of the solution use a hard bristle brush and some elbow grease to really remove the grime. If you have a problem with mold growth, be sure to use the non-chlorine bleach solution after the cleaning solution.
Rinse the area at the highest setting for several minutes to make sure you remove all the cleaning solution.
Repeat this procedure over the entire deck surface.
For the tougher spots you might need to add a little more cleaner, and scour it a second time.
Once dry (2-4 days), apply a deck sealer following the manufacturer's instructions. In a few hours, you will see a surface you might not have seen in years.
Source: This Old House and DIYNetwork
Tuesday, August 21, 2012
Weekly Market Update: August 20, 2012
Do you hear that? It's the sound of carts shifting through the back-to-school aisles, filling quickly with notebooks and pencils and glue. It's the sound of teenagers shuffling through dorms and down storied lanes on their first college orientation. It's the sound of young professionals readying themselves for their first big job, freshly shorn and tailored. It's the sound of a family preparing for the leap from the overcrowded apartment to the "starter" home that will see their first into high school. The end of summer sure can seem an awful lot like spring. Let's see if the housing market says the same.
In the Twin Cities region, for the week ending August 11:
• New Listings increased 2.0% to 1,387
• Pending Sales increased 31.2% to 1,149
• Inventory decreased 29.6% to 16,982
For the month of July:
• Median Sales Price increased 13.7% to $179,000
• Days on Market decreased 27.8% to 106
• Percent of Original List Price Received increased 3.6% to 95.0%
• Months Supply of Inventory decreased 42.8% to 4.3
Source: Minneapolis Area Association of Realtors
In the Twin Cities region, for the week ending August 11:
• New Listings increased 2.0% to 1,387
• Pending Sales increased 31.2% to 1,149
• Inventory decreased 29.6% to 16,982
For the month of July:
• Median Sales Price increased 13.7% to $179,000
• Days on Market decreased 27.8% to 106
• Percent of Original List Price Received increased 3.6% to 95.0%
• Months Supply of Inventory decreased 42.8% to 4.3
Source: Minneapolis Area Association of Realtors
Monday, August 20, 2012
Homebuilder Confidence Improving
It may be hard to believe, but the nation’s home builders have had four straight upbeat months.

Home builders’ confidence rose two points in August, marking yet another sign of the housing market’s stabilization — one of the positive developments in the economy in recent months. The National Association of Home Builders said Wednesday its housing market index rose two points to 37 this month, the highest level since February 2007.
But the index is still below historical levels. A reading above 50 in the NAHB index would mean that more builders view conditions as good rather than poor. The gauge hasn’t been in positive territory since April 2006. At the height of the building bubble, readings were in the high 60s and low 70s.
All three components of the index rose in August. Builders’ expectations for traffic from potential buyers and current sales conditions both rose by three points, and expectations for sales over the next six months rose one point.
The housing market was one of the weakest parts of the economy in recent years during the historic bust. It has now turned positive amid a tenuous economic recovery.
Spending on home construction, home improvements and other parts of real-estate transactions have added to economic growth for five straight quarters, accounting for 0.22 percentage point of the 1.5% growth rate in the first quarter.
Here’s what industry analysts think:
Joshua Shapiro, economist, MFR: “These recent results would seem…to point to sharp gains in single-family housing starts, something that so far has not occurred. The next few months will be critical in determining to what degree home builders follow their more optimistic talk with action. While some continued improvement in starts is possible, we continue to believe that the massive supply overhang of existing homes will present brutal competition to the new-home market for the foreseeable future, and therefore it is unlikely that single-family housing starts will make sharp gains from current rates anytime soon.”
Stephen East, builder analyst, ISI Homebuilding Research: “We view this morning’s release as a positive, particularly so given that this is a survey of primarily smaller builders, which have lagged the larger builders…Historically, these increases have been short lived and we expect that reaction again as investors await the important housing starts data released tomorrow morning.”
Source: Wall Street Journal, article by Sarah Portlock and Alan Zibel

Home builders’ confidence rose two points in August, marking yet another sign of the housing market’s stabilization — one of the positive developments in the economy in recent months. The National Association of Home Builders said Wednesday its housing market index rose two points to 37 this month, the highest level since February 2007.
But the index is still below historical levels. A reading above 50 in the NAHB index would mean that more builders view conditions as good rather than poor. The gauge hasn’t been in positive territory since April 2006. At the height of the building bubble, readings were in the high 60s and low 70s.
All three components of the index rose in August. Builders’ expectations for traffic from potential buyers and current sales conditions both rose by three points, and expectations for sales over the next six months rose one point.
The housing market was one of the weakest parts of the economy in recent years during the historic bust. It has now turned positive amid a tenuous economic recovery.
Spending on home construction, home improvements and other parts of real-estate transactions have added to economic growth for five straight quarters, accounting for 0.22 percentage point of the 1.5% growth rate in the first quarter.
Here’s what industry analysts think:
Joshua Shapiro, economist, MFR: “These recent results would seem…to point to sharp gains in single-family housing starts, something that so far has not occurred. The next few months will be critical in determining to what degree home builders follow their more optimistic talk with action. While some continued improvement in starts is possible, we continue to believe that the massive supply overhang of existing homes will present brutal competition to the new-home market for the foreseeable future, and therefore it is unlikely that single-family housing starts will make sharp gains from current rates anytime soon.”
Stephen East, builder analyst, ISI Homebuilding Research: “We view this morning’s release as a positive, particularly so given that this is a survey of primarily smaller builders, which have lagged the larger builders…Historically, these increases have been short lived and we expect that reaction again as investors await the important housing starts data released tomorrow morning.”
Source: Wall Street Journal, article by Sarah Portlock and Alan Zibel
Wednesday, August 15, 2012
So Long Stainless
The stainless steel appliance hegemony has ended.
On Monday, Whirlpool introduced a new premium exterior finish that they call “White Ice.” With clean lines, silver accents and streamlined controls, the new collection’s refrigerator, range, dishwasher, and microwave are a departure from the flash and glitz of stainless steel and its many lookalikes. In fact, the combination of a white finish, stainless handles and mirrored glass appear to have a lot in common with Apple’s popular design language.

The streamlined new look combines with simplified features that Whirlpool says will make the appliances easier to use. “In addition to the intuitive technology, the line takes a fresh look at appliance design and features flawless exteriors that add beauty to any home,” said Pat Schiavone, Whirlpool’s VP of Global Consumer Design.
Because the whole suite of appliances have such a unique style that’s exclusive to one manufacturer, it’s a safe bet that Whirlpool is hoping customers will upgrade their entire kitchen instead of taking a piecemeal approach.
Whirlpool seems to be aiming their new finish at customers who have grown weary of stainless and its numerous imitators. Indeed, the manufacturer says the new finish is “signifying a shift in the culture of home appliances.” Because it’s essentially an update of the classic white exterior, White Ice may appeal to consumers who are bored by stainless but also don’t want their kitchens to look dated. For Whirlpool, it’s an attempt to appeal to homeowners in a bottomed-out housing market, where renovating is less about increasing resale value and more about appealing to an individual’s own tastes.
In addition to the modern White Ice, there are several other alternative finishes available on premium appliances. Smeg, an Italian company, builds retro-looking fridges that could easily be mistaken for your grandmother’s Norge. They’re available in a whole rainbow of shades, from bright yellow to deep purple. AGA, a British manufacturer, puts hard vitreous enamel surfaces in a variety of different colors on their ovens and dishwashers. Whirlpool’s own Amana division also introduced a series of colorful refrigerators in 2009, including an exterior called Green Tea which features a floral motif.
The new White Ice refrigerator, range, dishwasher and microwave will be on display at New York City’s Rockefeller Plaza this week for House Beautiful magazine’s Kitchen of Year event.
Source: RefrigeratorInfo.com
On Monday, Whirlpool introduced a new premium exterior finish that they call “White Ice.” With clean lines, silver accents and streamlined controls, the new collection’s refrigerator, range, dishwasher, and microwave are a departure from the flash and glitz of stainless steel and its many lookalikes. In fact, the combination of a white finish, stainless handles and mirrored glass appear to have a lot in common with Apple’s popular design language.

The streamlined new look combines with simplified features that Whirlpool says will make the appliances easier to use. “In addition to the intuitive technology, the line takes a fresh look at appliance design and features flawless exteriors that add beauty to any home,” said Pat Schiavone, Whirlpool’s VP of Global Consumer Design.
Because the whole suite of appliances have such a unique style that’s exclusive to one manufacturer, it’s a safe bet that Whirlpool is hoping customers will upgrade their entire kitchen instead of taking a piecemeal approach.
Whirlpool seems to be aiming their new finish at customers who have grown weary of stainless and its numerous imitators. Indeed, the manufacturer says the new finish is “signifying a shift in the culture of home appliances.” Because it’s essentially an update of the classic white exterior, White Ice may appeal to consumers who are bored by stainless but also don’t want their kitchens to look dated. For Whirlpool, it’s an attempt to appeal to homeowners in a bottomed-out housing market, where renovating is less about increasing resale value and more about appealing to an individual’s own tastes.
In addition to the modern White Ice, there are several other alternative finishes available on premium appliances. Smeg, an Italian company, builds retro-looking fridges that could easily be mistaken for your grandmother’s Norge. They’re available in a whole rainbow of shades, from bright yellow to deep purple. AGA, a British manufacturer, puts hard vitreous enamel surfaces in a variety of different colors on their ovens and dishwashers. Whirlpool’s own Amana division also introduced a series of colorful refrigerators in 2009, including an exterior called Green Tea which features a floral motif.
The new White Ice refrigerator, range, dishwasher and microwave will be on display at New York City’s Rockefeller Plaza this week for House Beautiful magazine’s Kitchen of Year event.
Source: RefrigeratorInfo.com
Tuesday, August 14, 2012
Weekly Market Update: August 13, 2012
Let's admit it: It's been nice to have a year of positive headlines in the residential real estate industry. There have been more sales for more money in most markets across the country, and the foreclosure situation, although not entirely in the rearview mirror, has abated. We're now entering the months of 2012 that should offer a true test of the lasting power of this buyer-seller tryst. A dropoff in buyer and seller activity might be expected after so many months of bliss, but the feeling remains that the market will survive beyond the honeymoon phase.
In the Twin Cities region, for the week ending August 4:
• New Listings decreased 0.1% to 1,433
• Pending Sales increased 20.4% to 1,129
• Inventory decreased 29.6% to 17,085
For the month of July:
• Median Sales Price increased 14.2% to $179,900
• Days on Market decreased 27.8% to 105
• Percent of Original List Price Received increased 3.6% to 95.0%
• Months Supply of Inventory decreased 43.4% to 4.3
Source: Minneapolis Area Assocation of Realtors
In the Twin Cities region, for the week ending August 4:
• New Listings decreased 0.1% to 1,433
• Pending Sales increased 20.4% to 1,129
• Inventory decreased 29.6% to 17,085
For the month of July:
• Median Sales Price increased 14.2% to $179,900
• Days on Market decreased 27.8% to 105
• Percent of Original List Price Received increased 3.6% to 95.0%
• Months Supply of Inventory decreased 43.4% to 4.3
Source: Minneapolis Area Assocation of Realtors
Monday, August 13, 2012
Extend Outdoor Living With A Firepit
Just because the days are getting shorter and the weather is about to turn cooler doesn't mean you have to head indoors. Make the most of late summer and fall by incorporating a firepit into your life. There are many options to choose from ranging from gas to woodburning and from portable to permanent.
Portable Firepits
Maybe your the type of person who loves chatting with the neighbors and watching your kids play up and down the street. A portable firepit that you can pull out to your driveway or front yard may be just the thing for you.
If you prefer a quick set up and a no-hassel, clean fire, then a propane fire is the way to go for you.
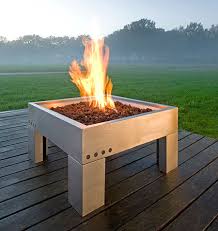


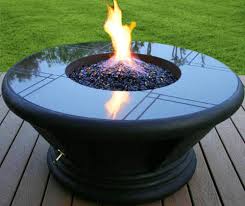
But if you love the smell of burning wood and enjoy adding wood and getting the fire "just right" then a woodburning firepit is the way to go.



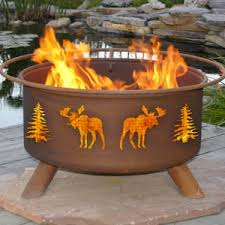
A chiminea is great for burning small amounts of wood, like sticks and paper, and it funnels the smoke up and away from you.
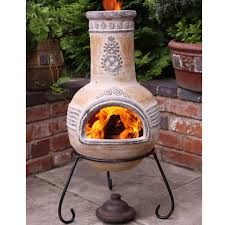
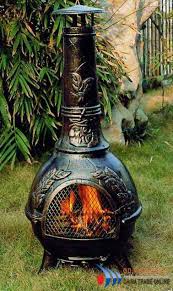


Permanent Firepits and Fireplaces
Permenent firepits and fireplaces are the ultimate in outdoor living. An entire landscape plan can be built around it with the firepit as the centerpiece.
Most firepits are placed in a quiet spot in your yard but propane firepits can be incorporated into your deck or patio right next to your house. There are tons of ways to enjoy a permanent firepit.

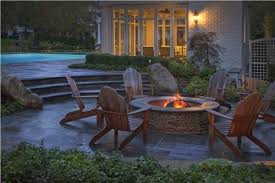
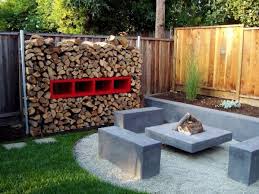
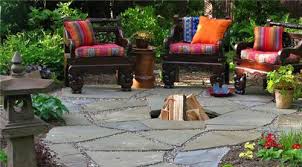

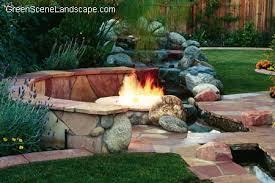
An outdoor fireplace really makes a statement. It has a very lived-in feel and creates a feeling of a "room" outside. You can have a fireplace out in an open patio, under an arbor or inside of a porch.




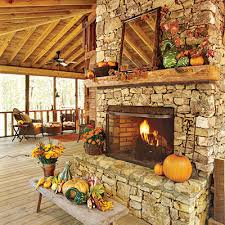
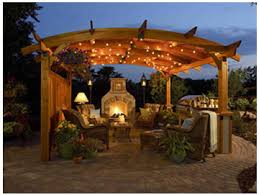
Portable Firepits
Maybe your the type of person who loves chatting with the neighbors and watching your kids play up and down the street. A portable firepit that you can pull out to your driveway or front yard may be just the thing for you.
If you prefer a quick set up and a no-hassel, clean fire, then a propane fire is the way to go for you.
But if you love the smell of burning wood and enjoy adding wood and getting the fire "just right" then a woodburning firepit is the way to go.
A chiminea is great for burning small amounts of wood, like sticks and paper, and it funnels the smoke up and away from you.
Permanent Firepits and Fireplaces
Permenent firepits and fireplaces are the ultimate in outdoor living. An entire landscape plan can be built around it with the firepit as the centerpiece.
Most firepits are placed in a quiet spot in your yard but propane firepits can be incorporated into your deck or patio right next to your house. There are tons of ways to enjoy a permanent firepit.
An outdoor fireplace really makes a statement. It has a very lived-in feel and creates a feeling of a "room" outside. You can have a fireplace out in an open patio, under an arbor or inside of a porch.
Subscribe to:
Posts (Atom)
