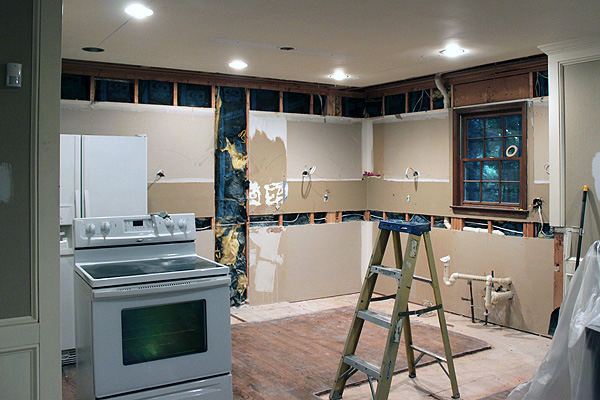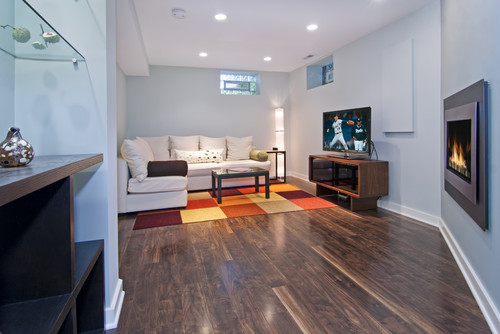 |
| Source: Tales from the South |
Multigenerational households are on the rise, led by an increasing number of college graduates who come home to live while they search for employment. But that’s OK.
A recent survey from Coldwell Banker, in which people said five years is a reasonable amount of time to let your kids live with you after they graduate from college, suggests Americans have become more accepting of multigenerational living.
About 50 million of us currently live in multigenerational households. I can think of at least three things that will push that number higher in the years ahead:
1. Boomerang kids driven home by a tough job market and ginormous student loan debts.
2. Aging parents (over the next 40 years the 65+ population will reach 92 million) who’d rather live with us than move into assisted living.
3. A growing immigrant population that prefers communal living.
How Did We Get Multigenerational?
After chatting with friends last weekend, I discovered that when most of us bought our current home, we didn’t expect to have a multigenerational house. Instead, we thought things would go like this:
- You buy the house.
- You get a dog.
- You have a few children who move out at age 22.
- The dog dies.
- You and spouse (and maybe another dog) live in the house alone for the next two decades.
In reality, something like this happened:
- You bought the house.
- You got a dog.
- You had kids.
- Dad died, and Mom moved in.
- A friend needed a place to stay after rehab.
- You hosted a foreign exchange student.
- A kid moved out after college, and you turned her room into a gift-wrapping station.
- A kid moved back in to save money while she looked for a job, and all the gift wrap ended up in the garage.
- Your sister got divorced. She and her kids moved in with you.
- You considered moving into a tiny condo to get away from everyone.
Multigenerational Remodeling Strategies
Almost everyone experienced a few of the situations on my list (although no one had all of those things happen). That inspired me to come up with a list of multigenerational options to consider when you remodel.
Even if you swear your parent would never move in and your children are gone for good, it’s still smart to incorporate multigenerational features when remodeling your home. The features are there if you need them, they’re great for hosting weekend guests, and they’re a marketable asset when it’s time to sell your home.
Here’s my short list of multigenerational tweaks you could incorporate when you’re doing home projects:
Finish the basement. Opt for a full basement bathroom rather than only a half bath. If the budget won’t stretch that far, at least rough in plumbing for a shower and sink in case you change your mind later and want to add a full bath and kitchenette. Soundproofing the ceiling keeps the noise of basement activities from floating upstairs and increases privacy.
 |
| Source: Modern Basement by Minneapolis Design-Build Firms White Crane Construction |
Remodel the bathroom. Put in a curbless shower to make the shower easier to use for folks of all ages.
 |
| Source: Modern Bathroom by Cambridge Architects & Designers LDa Architecture & Interiors |
Renovate the main floor. Adding a full bath will allow you to age in place by moving to the main floor and offering upper-floor living spaces to family members.
 |
| Source: Traditional Bathroom by Rehoboth Beach Home Builders Echelon Custom Homes |
Redo the kitchen. Adding a second kitchen sink makes it easier to have multiple cooks without spoiling your broth.
 |
| Source: Traditional Kitchen by Wellesley Kitchen & Bath Designers Divine Kitchens LLC |
Add a second entrance. Having your own front door, even if it’s around the back of the house, creates privacy. A second entrance also makes it easier for you to turn part of your home into a rental unit to boost your retirement income — if your local zoning allows that.
 |
| Source: Farmhouse Exterior by Denver Architects & Designers Blueline Architects p.c. |
Put in a wet bar. With all those people moving in and out, you’re definitely going to need a drink!
 |
| Source: Traditional Kitchen by Mill Valley Architects & Designers Mahoney Architects & Interiors |

No comments:
Post a Comment